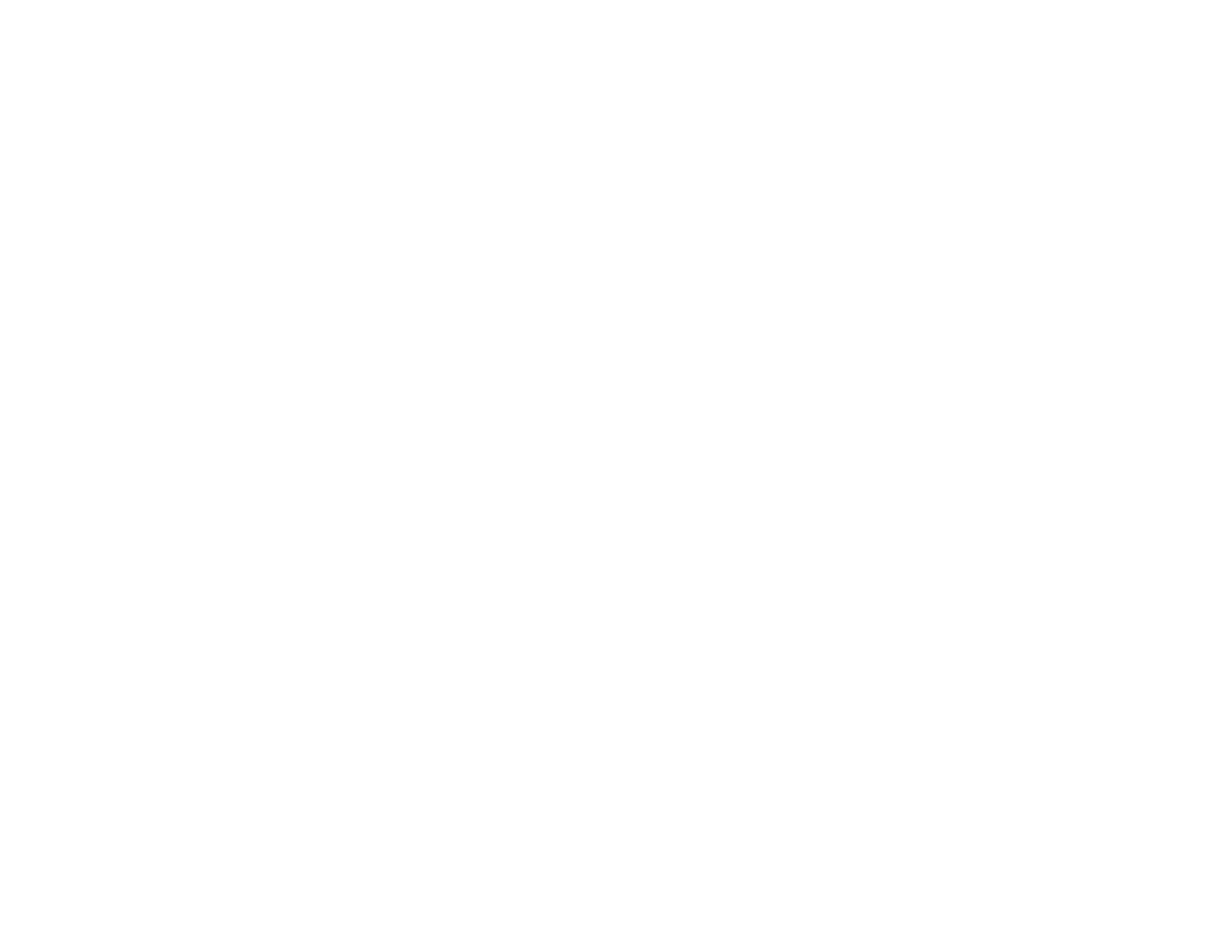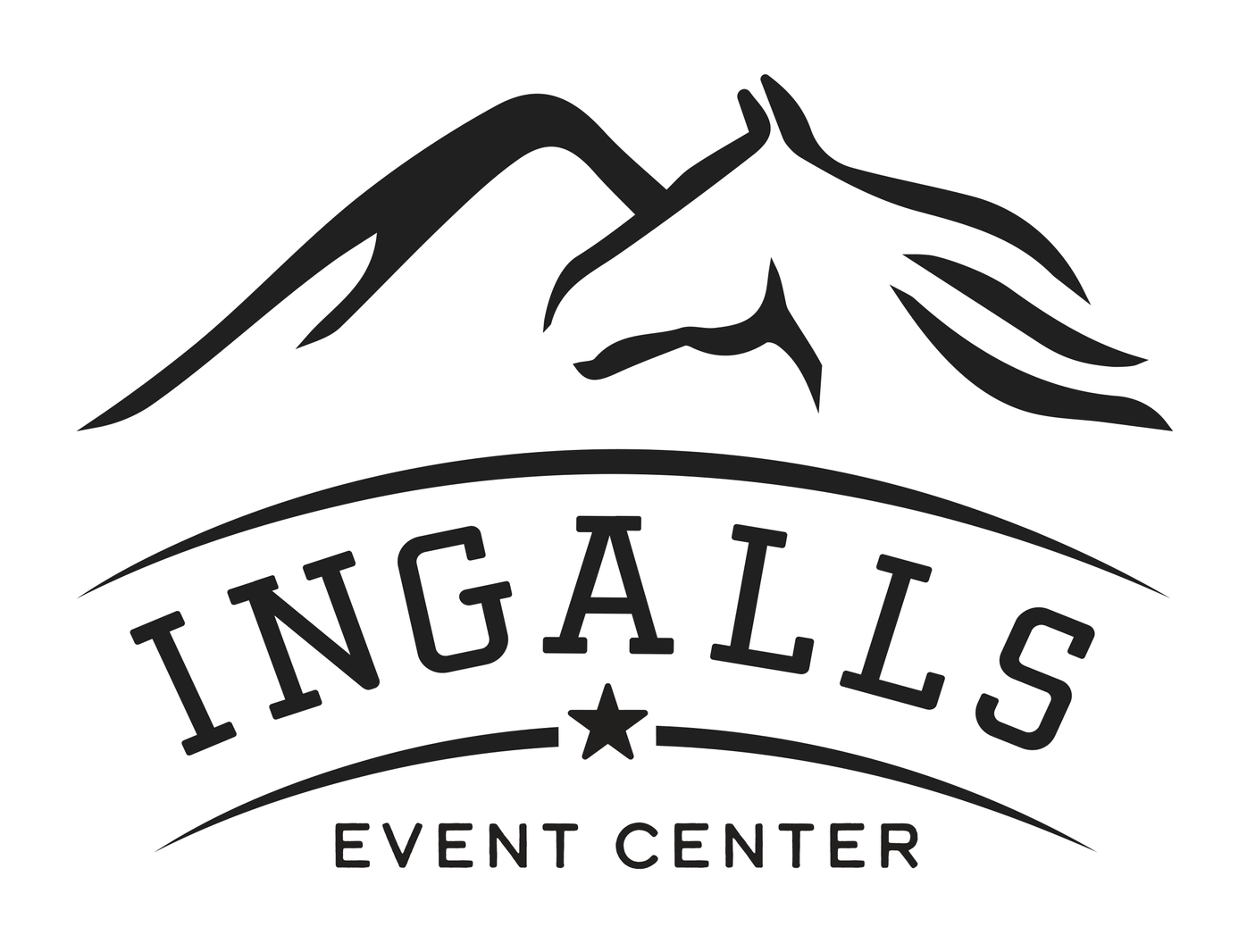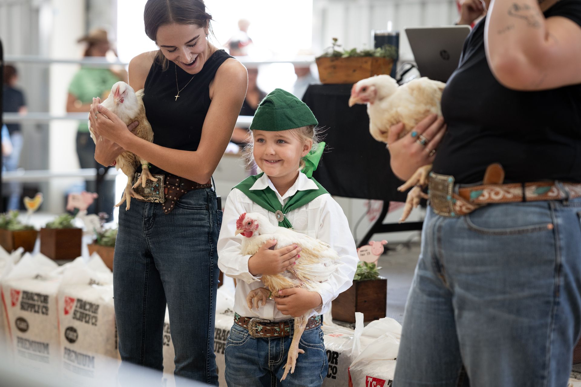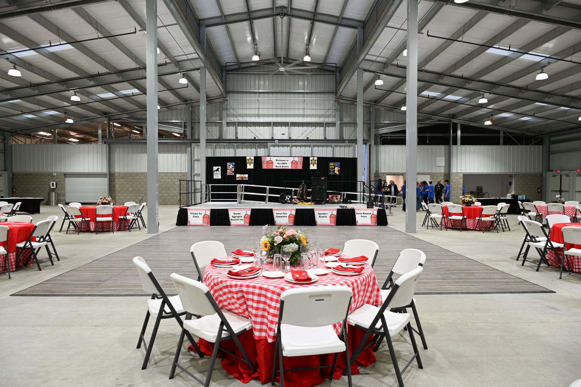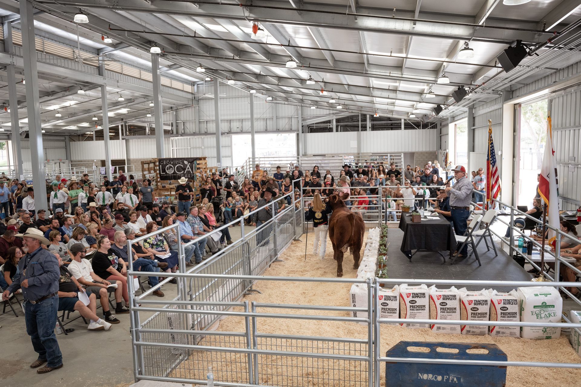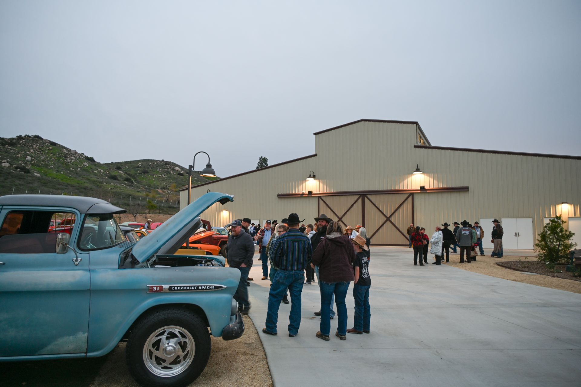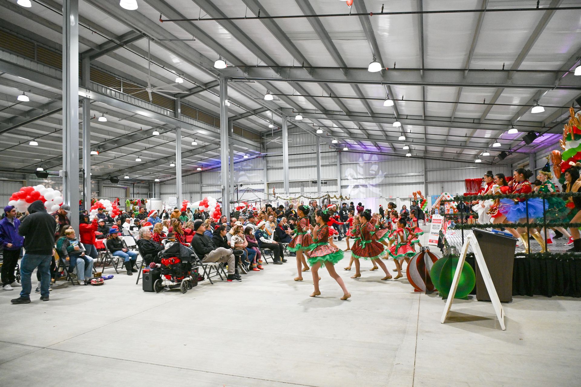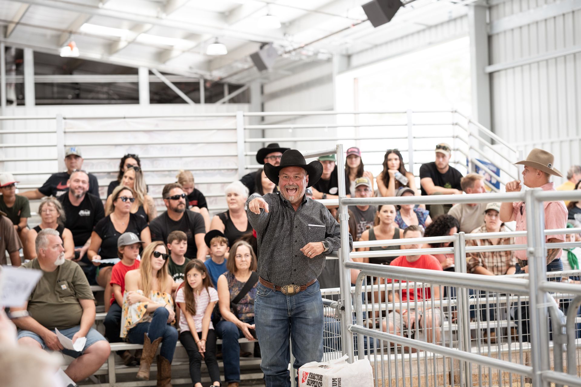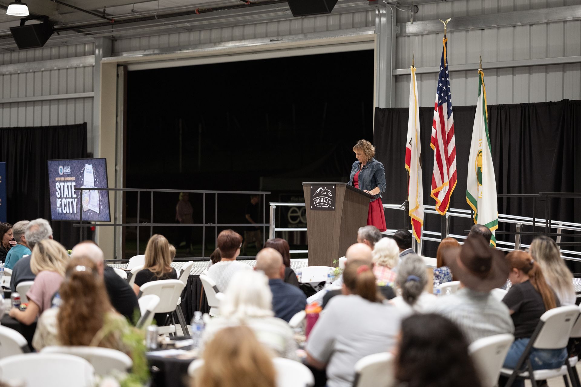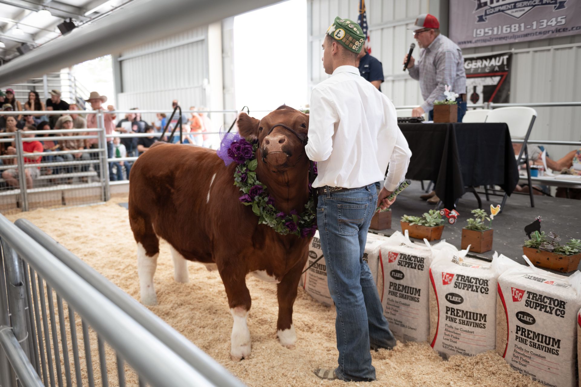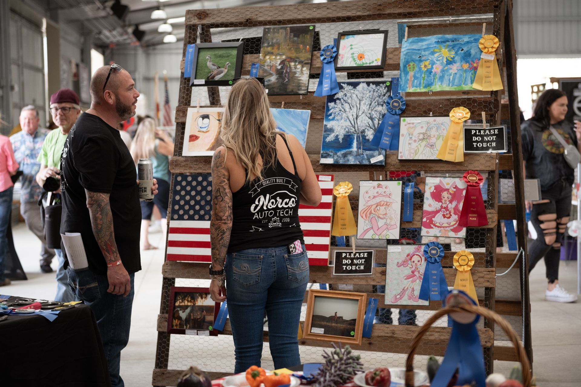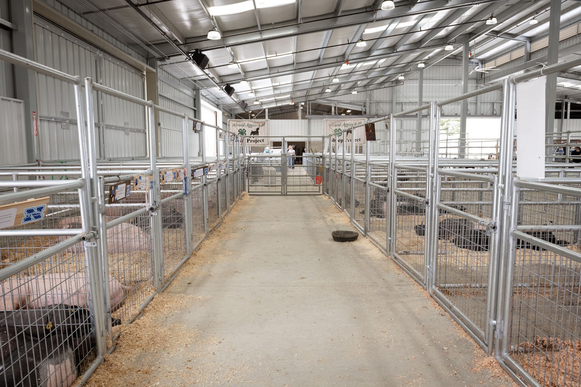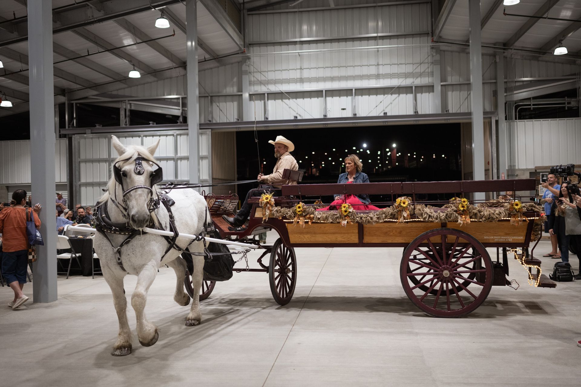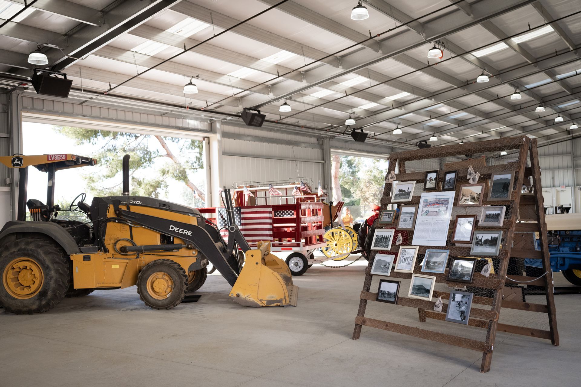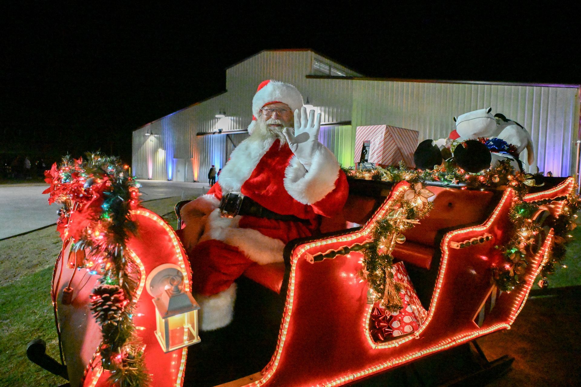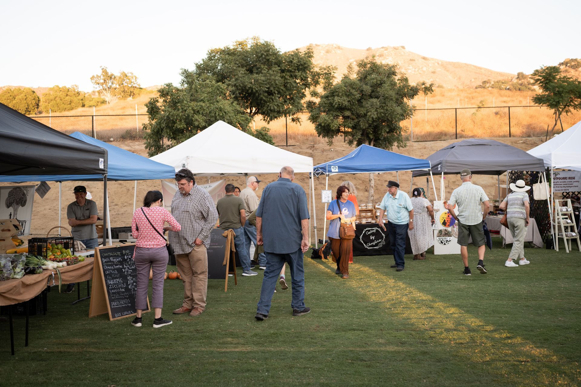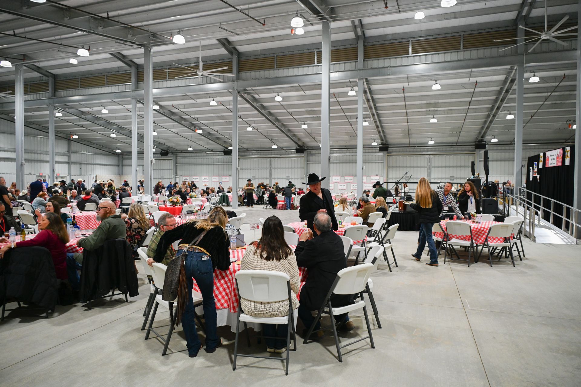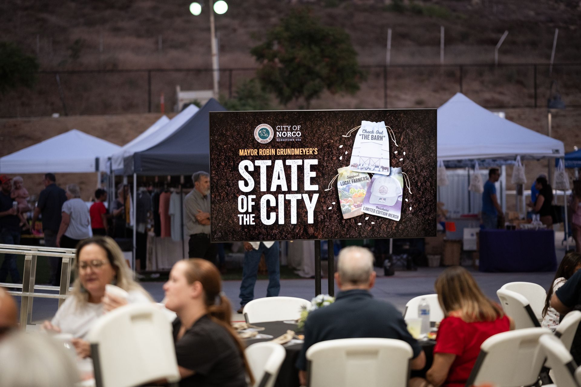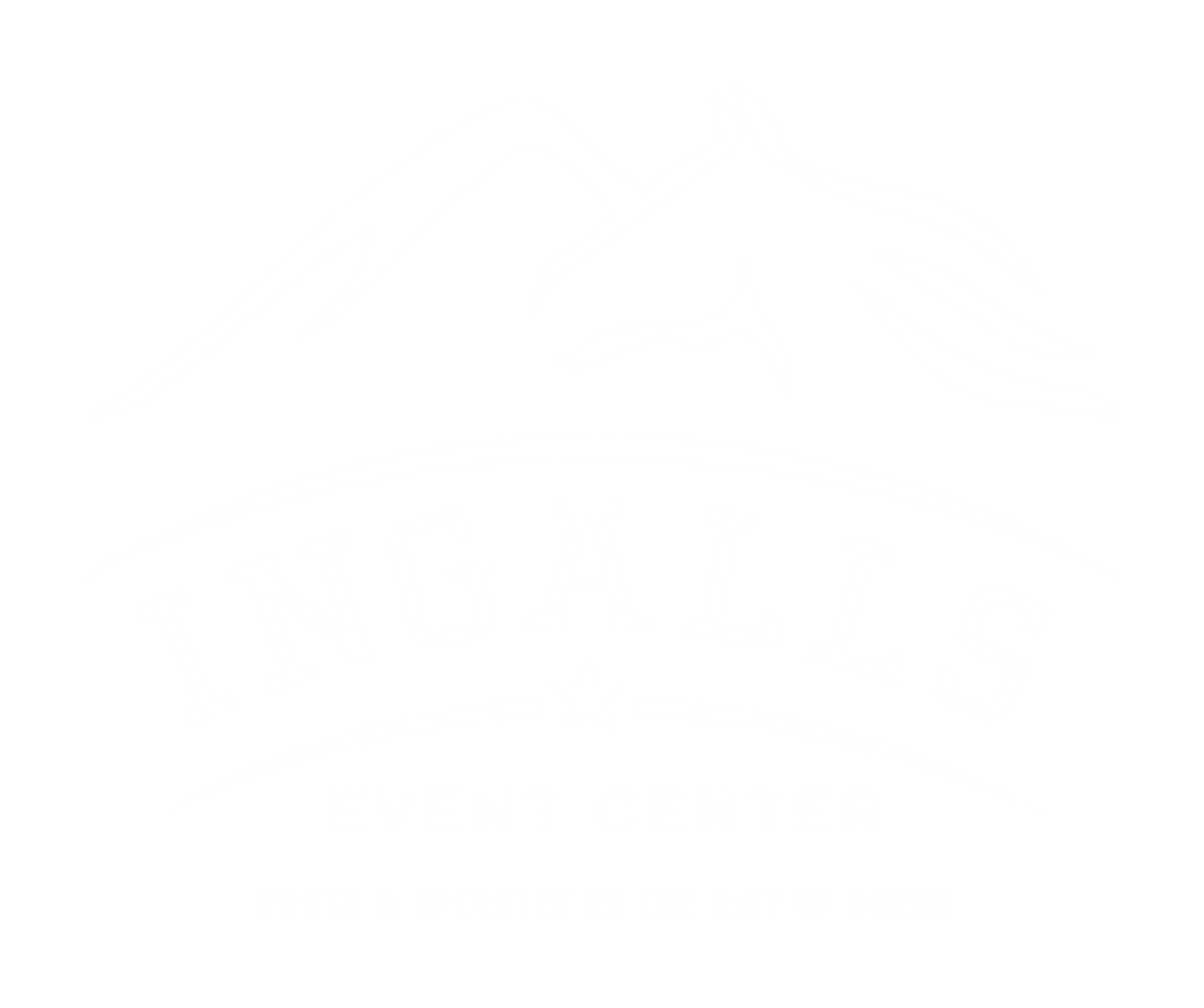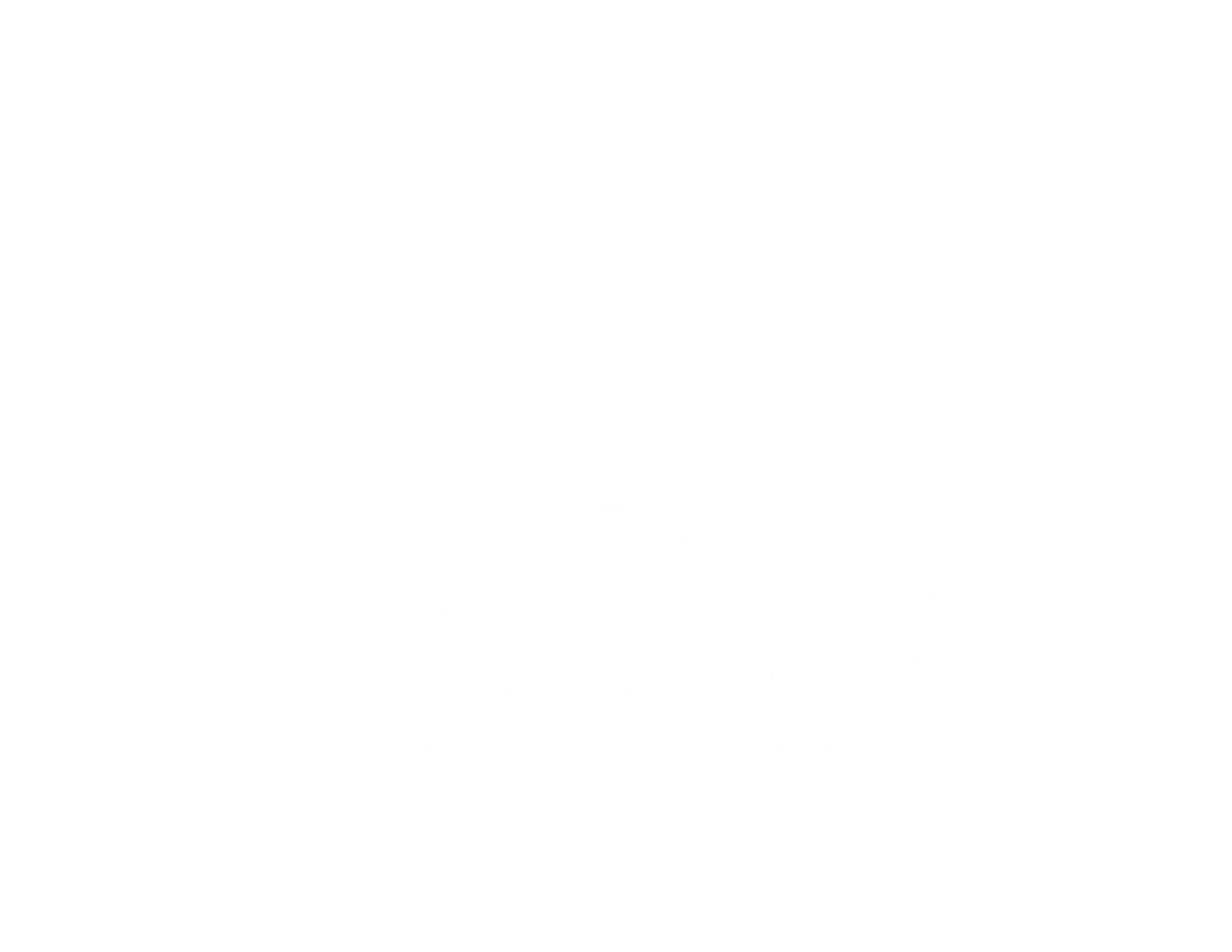The Barn
About the Venue
Constructed in 2023, The Barn was initially designed for livestock shows but is equipped to accommodate a wide variety of events from expositions, trade shows and corporate outings to wedding receptions, performances and fundraisers. The spacious steel-framed structure proudly reflects the community’s rural, agricultural heritage with a monitor style entryway and floor-to-ceiling sliding barn doors, yet the venue’s versatility transcends its name. With a scenic backdrop, open-air atmosphere and desirable amenities, including a private food preparation area, portable performance stage and portable dance floor, this venue is completely customizable to meet the needs of various large-sized events, including those looking to host unique, Western-themed celebrations, auditorium-style conferences or elevated banquets.
Amenities
capacity
size
What’s Included
Complete a reservation form to tell us more about your event and a member of our team will contact you to reserve your venue, schedule an in-person tour and provide a customized quote based on your specific event.
