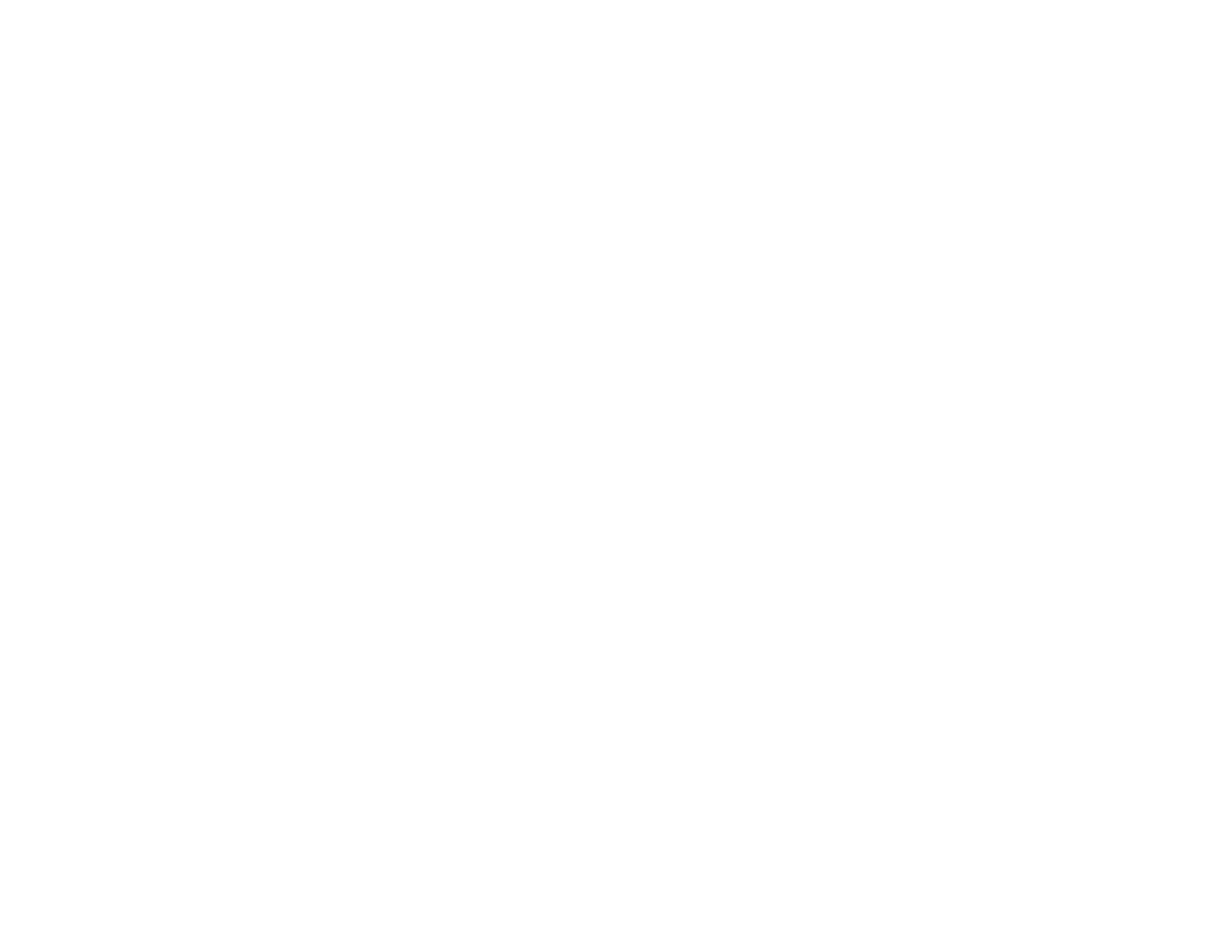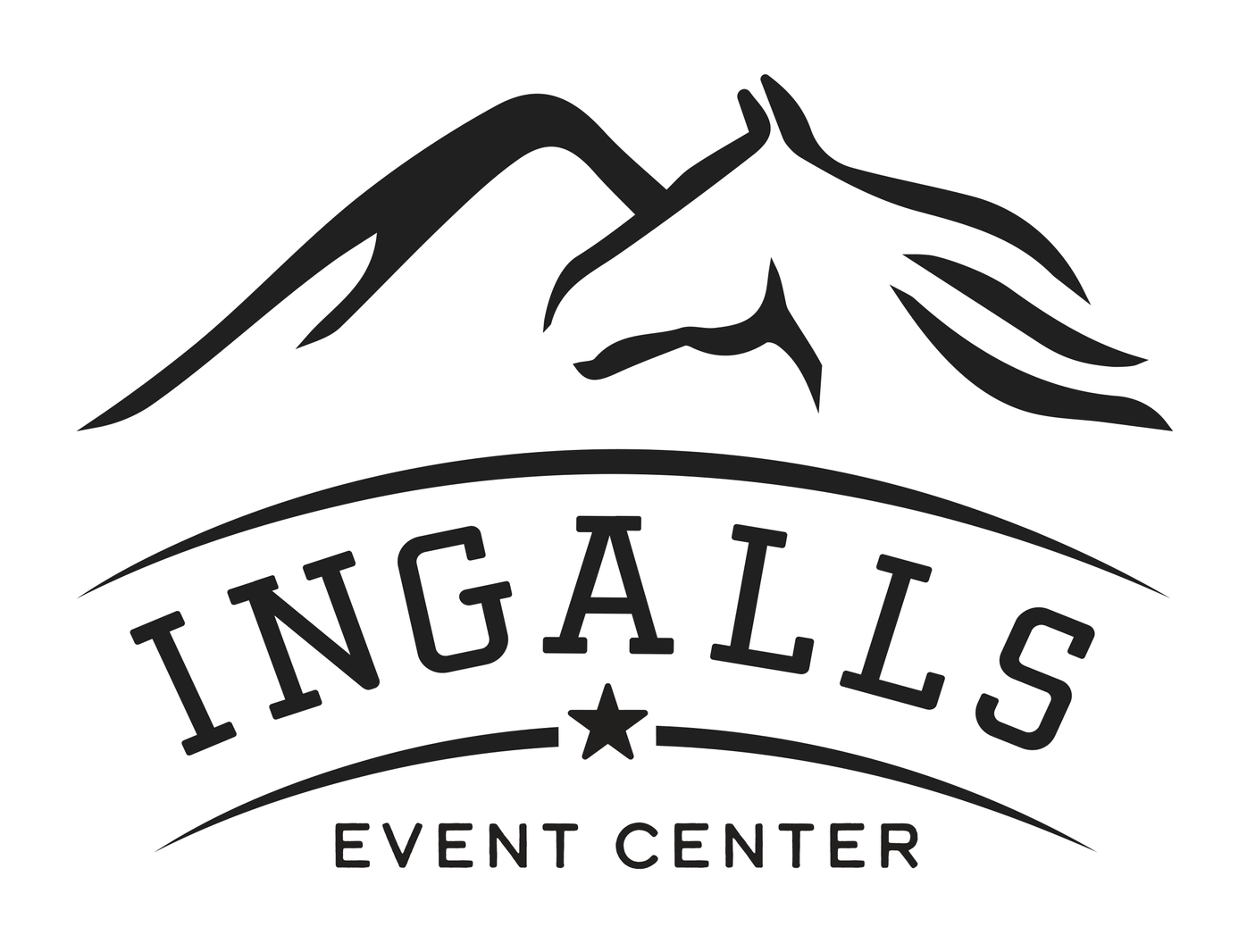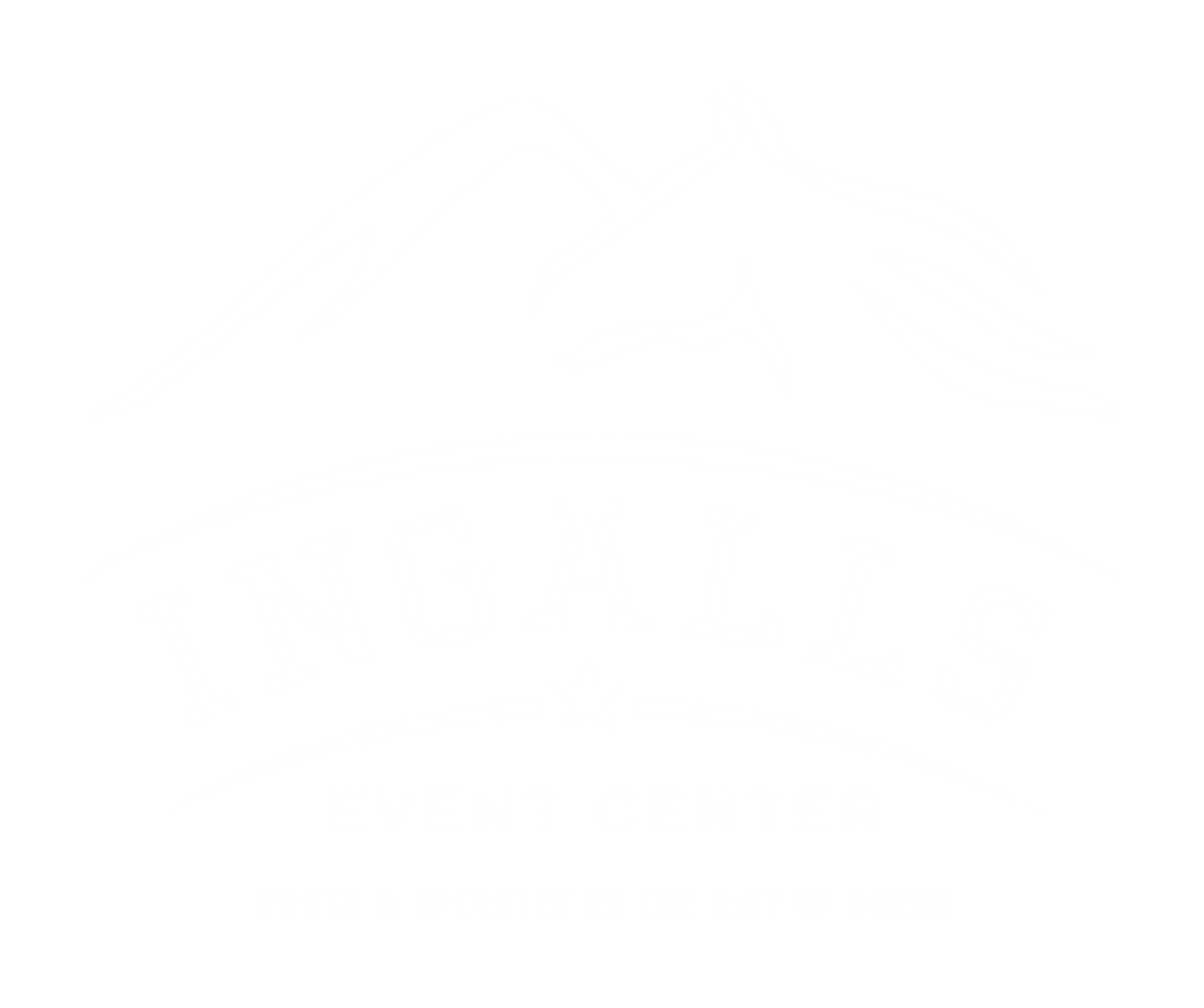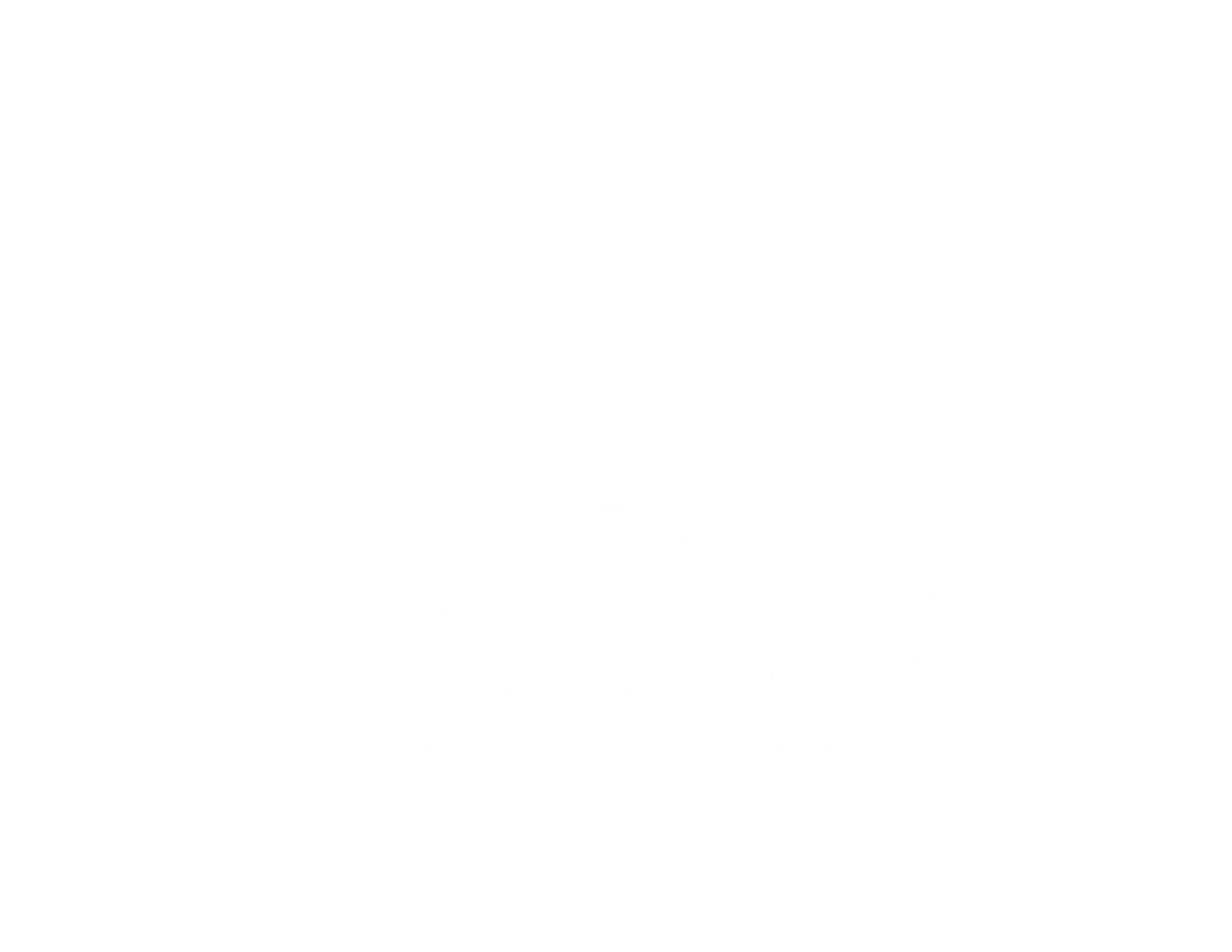Venues
Nestled in the scenic Norco Hills, the 80-acre Ingalls Event Center showcases a collection of versatile venues that present unlimited opportunities for hosting a wide spectrum of special events!
Nestled in the scenic Norco Hills, the 80-acre Ingalls Event Center showcases a collection of versatile venues that present unlimited opportunities for hosting a wide spectrum of special events!
The Arenas
The Arenas consist of two side-by-side world-class covered arenas that are ideal for all types of equestrian competitions—from rodeo to dressage—as well as large, open air events.
Amenities
Holding Pens, Roping Equipment, Warm-Up Arena(s), Portable Stalls, Sound System, Onsite Parking, Onsite Restrooms
Capacity
Up to 2,200 permanent elevated bleacher seating with space for additional portable bleachers
Size
Moreno Arena: 150’ x 250’
Clark Arena: 180’ x 280’
The Arenas
The Arenas consist of two side-by-side world-class covered arenas that are ideal for all types of equestrian competitions—from rodeo to dressage—as well as large, open air events.
Amenities
Holding Pens, Roping Equipment, Warm-Up Arena(s), Portable Stalls, Sound System, Onsite Parking, Onsite Restrooms
Capacity
Up to 2,200 permanent elevated bleacher seating with space for additional portable bleachers
Size
Moreno Arena: 150’ x 250’
Clark Arena: 180’ x 280’
The Barn
The Barn is a spacious steel-framed structure with floor-to-ceiling sliding doors that is equipped to accommodate a wide variety of gatherings from livestock shows to elevated corporate events.
Amenities
Portable Stage, Portable Dance Floor, Office, Food Preparation Area, Livestock Equipment, Interior Restroom, Adjacent Parking
Capacity
Banquet: Up to 2,000
Auditorium: Up to 5,000
Size
21,000 square feet
The Barn
The Barn is a spacious steel-framed structure with floor-to-ceiling sliding doors that is equipped to accommodate a wide variety of gatherings from livestock shows to elevated corporate events.
Amenities
Portable Stage, Portable Dance Floor, Office, Food Preparation Area, Livestock Equipment, Interior Restroom, Adjacent Parking
Capacity
Banquet: Up to 2,000
Auditorium: Up to 5,000
Size
21,000 square feet
The Hall
The Hall is a rustic but adaptable indoor-outdoor venue with a built-in bar, industrial kitchen, performance stage and adjoining amphitheater that can be transformed to suit any event theme.
Amenities
Permanent Stage, Permanent Dance Floor, Industrial Kitchen, Interior 30’ Bar, Dressing Rooms, Interior and Exterior Restroom, Onsite Parking
Capacity
Banquet: Up to 400
Auditorium: Up to 600 auditorium
Amphitheater: Up to 1,100 permanent elevated bleacher seating
Size
Interior: 10,000 square feet
Amphitheater: TBD
The Hall
The Hall is a rustic but adaptable indoor-outdoor venue with a built-in bar, industrial kitchen, performance stage and adjoining amphitheater that can be transformed to suit any event theme.
Amenities
Permanent Stage, Permanent Dance Floor, Industrial Kitchen, Interior 30’ Bar, Dressing Rooms, Interior and Exterior Restroom, Onsite Parking
Capacity
Banquet: Up to 400
Auditorium: Up to 600 auditorium
Amphitheater: Up to 1,100 permanent elevated bleacher seating
Size
Interior: 4,000 square feet
Amphitheater: TBD
The Turf
The Turf is a lushly landscaped park setting that offers a scenic hillside backdrop for boutique or specialty outdoor events.
Amenities
Paved Walking Path, Exterior Restroom, Adjacent Parking
Capacity
Dependent on Event
Size
3 acres
Approximately 500 ft. by 250 ft.
The Turf
The Turf is a lushly landscaped park setting that offers a scenic hillside backdrop for boutique or specialty outdoor events.
Amenities
Paved Walking Path, Exterior Restroom, Adjacent Parking
Capacity
Dependent on Event
Size
3 acres
Approximately 500 ft. by 250 ft.



